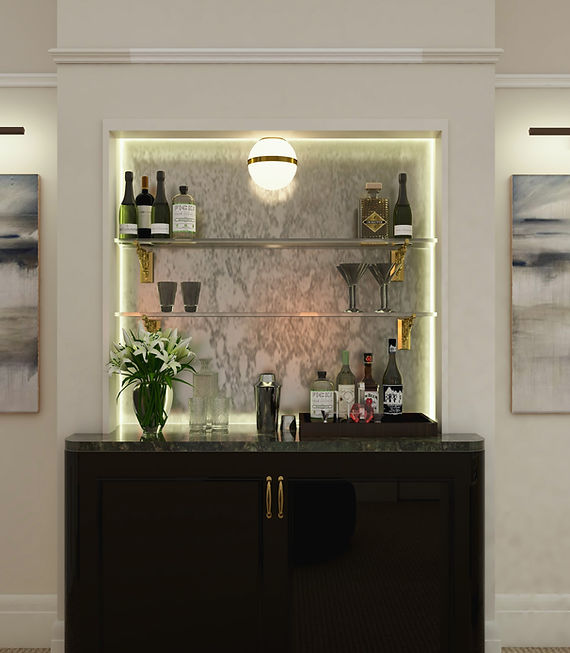Residential
Chelsea Residence embodies a seamless blend of heritage and contemporary design, set within a classic Chelsea building. Originally an unmodernised duplex, the property was carefully reconfigured and extended to create two distinct residences, each enriched with bespoke craftsmanship and a refined material palette.
Mid-century modern influences run throughout the interiors, with custom oak joinery, hand-finished plasterwork, and carefully sourced stone bringing warmth and texture to the spaces. Period details were preserved and reinterpreted to complement the new architectural interventions, resulting in homes that feel both timeless and distinctly modern.
Residential
Chelsea townhouse, this penthouse was created as part of a full reconfiguration and roof extension, transforming a previously unmodernised duplex into two distinct residences. The upper floor was entirely reimagined to maximise light and volume, with nearly 3-metre-high ceilings and a series of skylights bringing daylight deep into the space.
The new top floor spans the full width and length of the building, with an open-plan kitchen and living area that opens onto a recessed west-facing terrace. The interiors are defined by bespoke oak joinery, clean architectural lines, and a restrained material palette, creating a calm, cohesive environment.
Throughout the project, careful attention was given to balancing contemporary interventions with the building’s period character, resulting in a home that feels both modern and rooted in its historic setting.
Residential
This classic double living room was thoughtfully reimagined to balance refined elegance with practical functionality. One room was anchored by a full wall of bespoke cabinetry, meticulously crafted with intricate detailing and integrated lighting, blending display and concealed storage with seamless precision.
In the adjoining room, a once-unused alcove was transformed into a bespoke bar, combining dark marble surfaces, rich joinery, and glass shelving to create a sophisticated focal point. The interplay of materials — from the deep tones of the timber to the reflective glass and natural stone — brings texture and contrast, elevating the space while maintaining a sense of cohesion between the two rooms.
Residential
Located on Ifield Road in Chelsea, this project is a bold reimagining of a classic London property, where rich textures, striking marbles, and statement wallpapers redefine each space.
A modern approach guided the design, with bespoke joinery and architectural detailing balancing the confident material palette. In the living areas, bold patterned wallpapers add depth and personality, contrasting against sleek cabinetry with integrated lighting that highlights carefully curated objects.
Residential
Set within a classic Notting Hill townhouse, this project embraces bold contrasts and rich colours to create a contemporary take on traditional living. The living room is enveloped in deep blue, a confident backdrop that enhances the architectural details while setting the tone for the entire space.
A burnt yellow velvet sofa anchors the room, adding warmth and vibrancy, while statement chandeliers punctuate the space with sculptural elegance. Bespoke joinery, curated artworks, and layered textures work together to balance boldness with comfort, creating a space that feels both expressive and inviting.
Comercial
Set within a grand Victorian building in the heart of Dublin, this photo studio was designed to honour the building’s historic character while creating a functional and inspiring modern workspace.
Original architectural details — from intricate plasterwork to grand proportions — provide a dramatic backdrop, enhanced by a carefully curated palette of soft neutrals, natural textures, and bespoke furnishings. The contrast between ornate period detailing and the clean, contemporary studio furnishings creates a dynamic tension, allowing the space to feel both timeless and adaptable.





_JPG.jpg)
%203_JPG.jpg)
.jpg)

